KANOPYA CONCEPT
A unique concept
• Innovative design inspired by the Nature
• Tailor-made for Tropical Belt destination (humid and/or hot)
• Long-term vision
• Compatible with all topographies
• Low energy consumption
• Low-carbon, biosourced and healthy materials
• High-performance comfort – thermal, acoustic, equipment
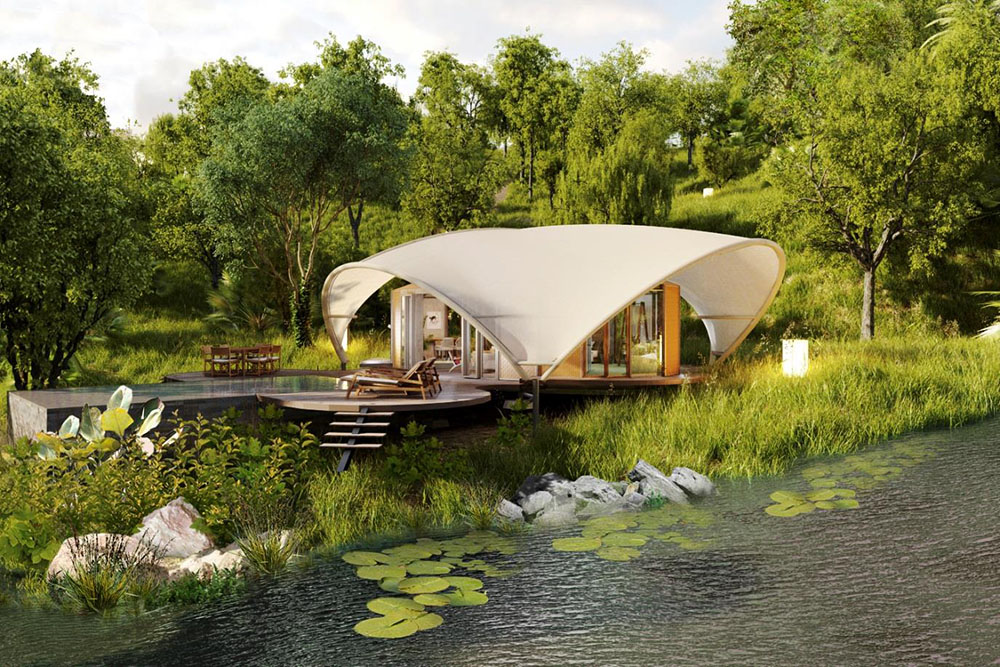
ETERNITY LODGE
GENERAL FEATURES
• 50 m2 natural and warm interior
• 37 m2 terrace
• Double glazing windows & curtains
• 2 air-conditioning units
• Insulation (rockwool or rice husk)
• High performance ceiling fans
• Wood structure from FSC forest
• On stilts – low impact on site
DESIGN APPROACH
• Low energy building
• Bioclimatic and biophilic design
OPTIONS
• Model without AC (no insulation, louvers instead of glazing), natural cross ventilation + efficient ceiling fans
• Roof color & opacity rate, Facade finishing & Interior Design
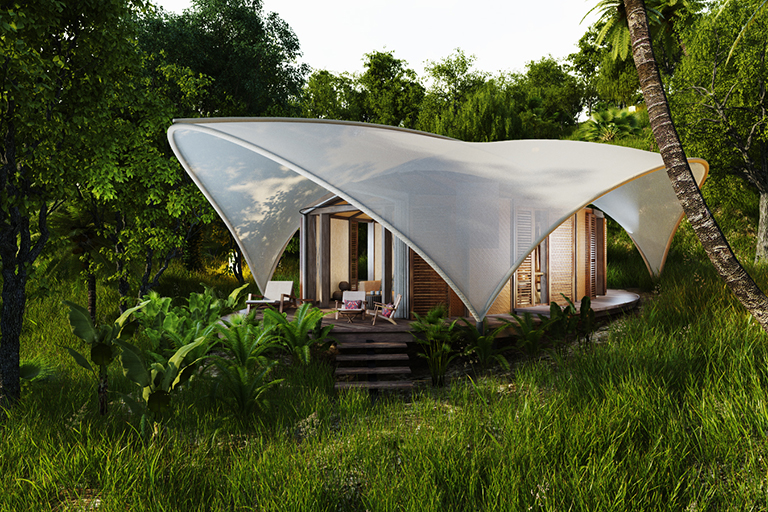
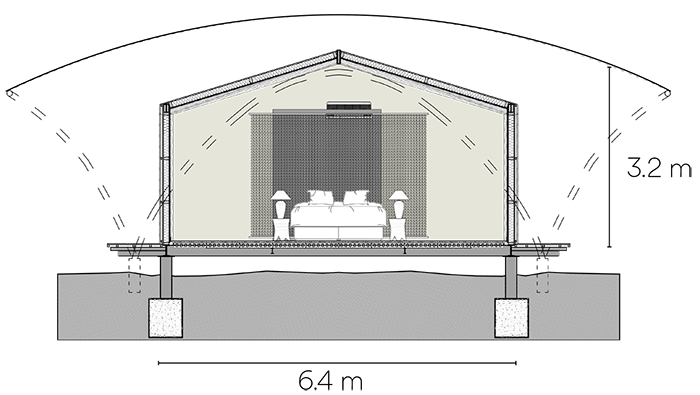
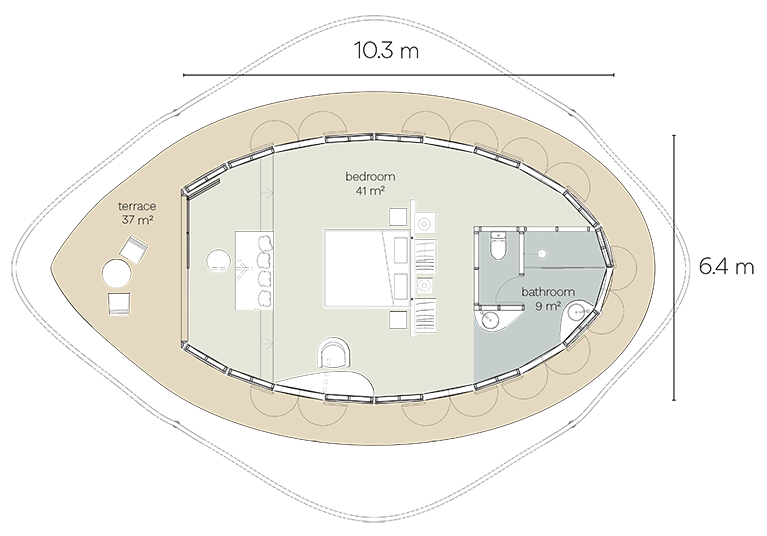
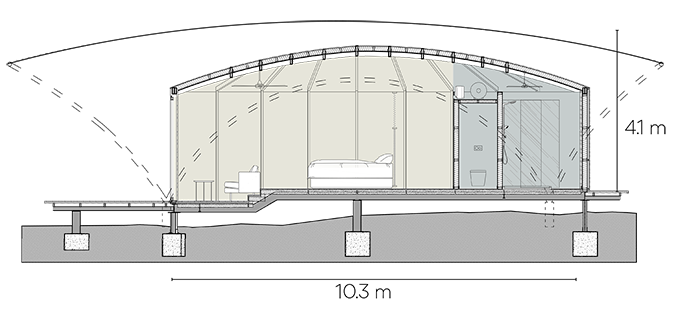
INFINITY LODGE
GENERAL FEATURES
• 53 m2 natural and warm interior
• 77 m2 terrace
• Double glazing windows & curtains
• 2 air-conditioning units
• Insulation (rockwool or rice husk)
• High performance ceiling fans
• Wood structure from FSC forest
• On stilts – low impact on site
DESIGN APPROACH
• Low energy building
• Bioclimatic and biophilic design
OPTIONS
• Model without AC (no insulation, louvers instead of glazing), natural cross ventilation + efficient ceiling fans
• Roof color & opacity rate, Facade finishing & Interior Design
• Infinity pool 8x4m (dismountable) / Suspended net
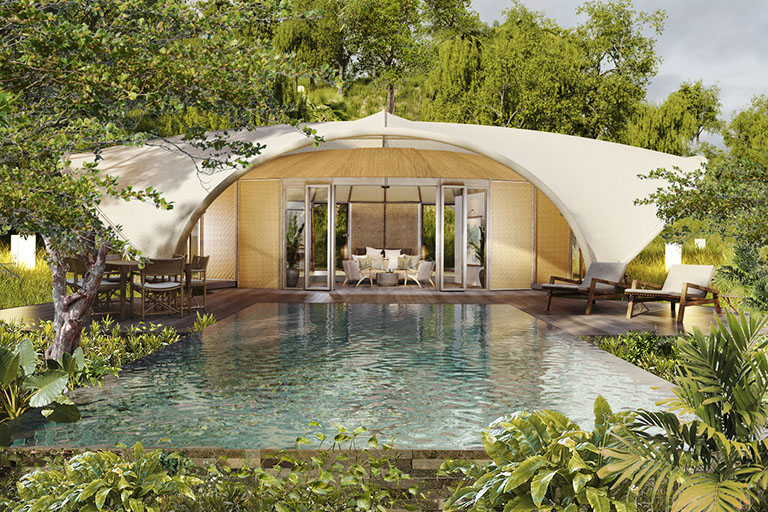
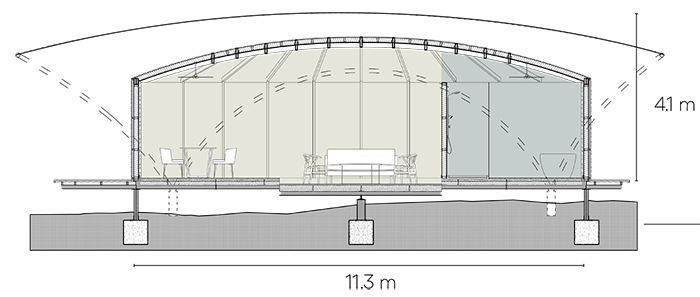
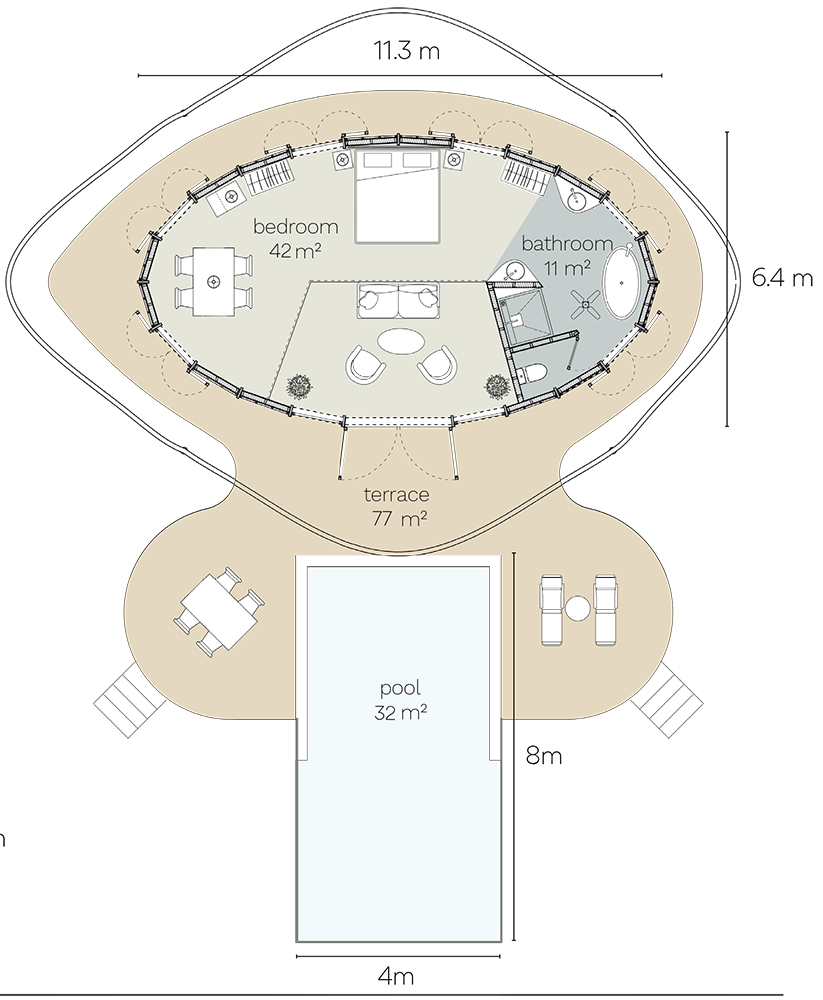
HARMONY LODGE – Thatch roof
GENERAL FEATURES
• 37 m2 natural and warm interior
• 26 m2 terrace
• Double glazing windows & curtains
• 1 AC unit
• Insulation (rockwool or rice husk)
• High performance ceiling fan
• Wood structure from FSC forest
• On stilts – low impact on site
DESIGN APPROACH
• Low energy building
• Bioclimatic & biophilic design
OPTIONS
• Opened or Closed bathroom (depending on climatic conditions)
• Facade finishing & Interior Design
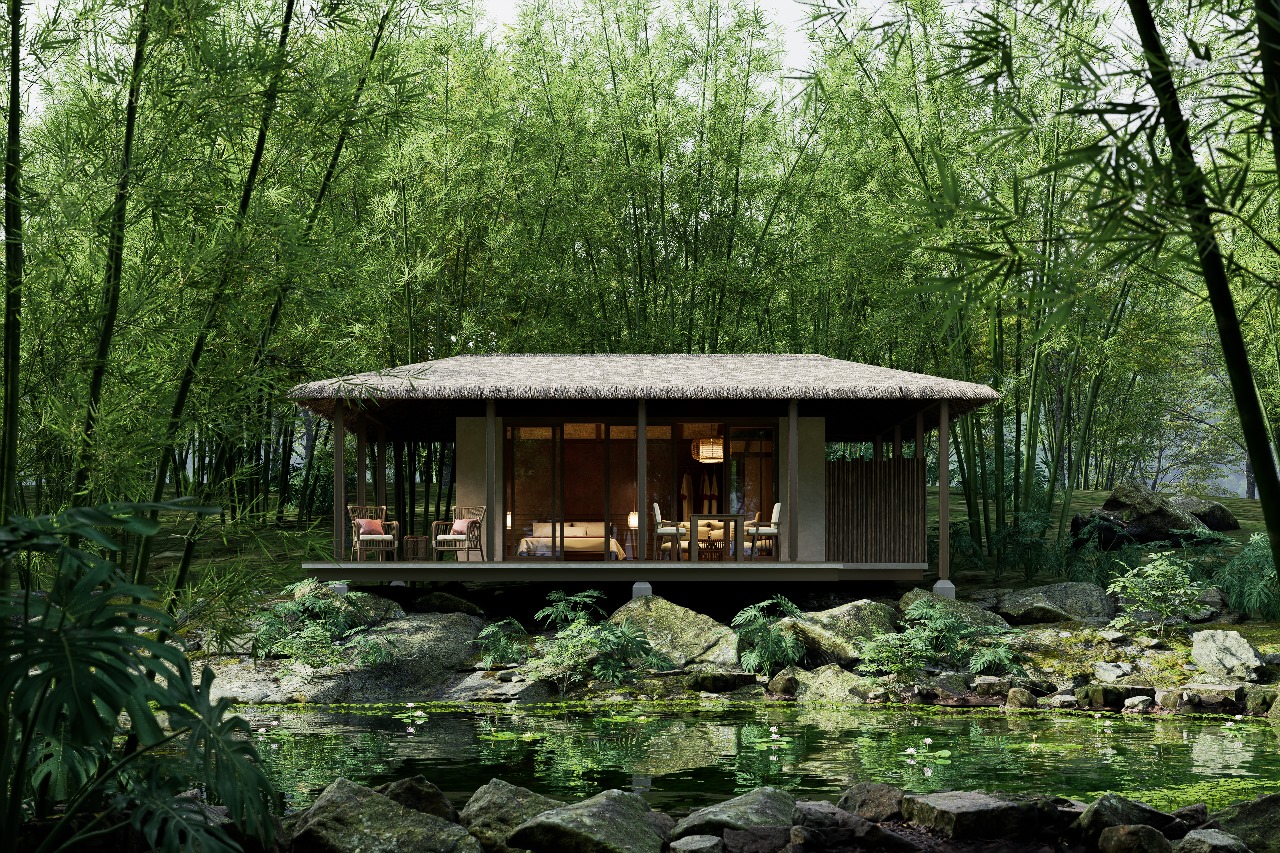
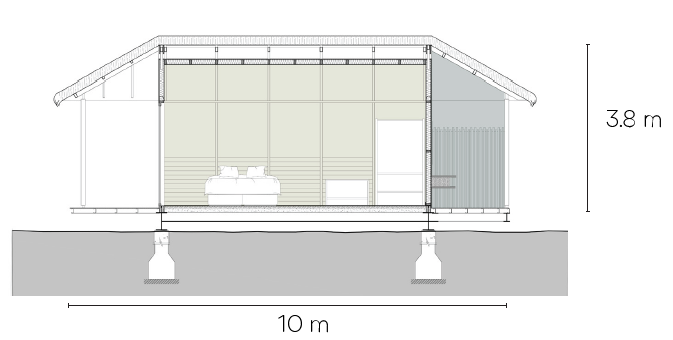
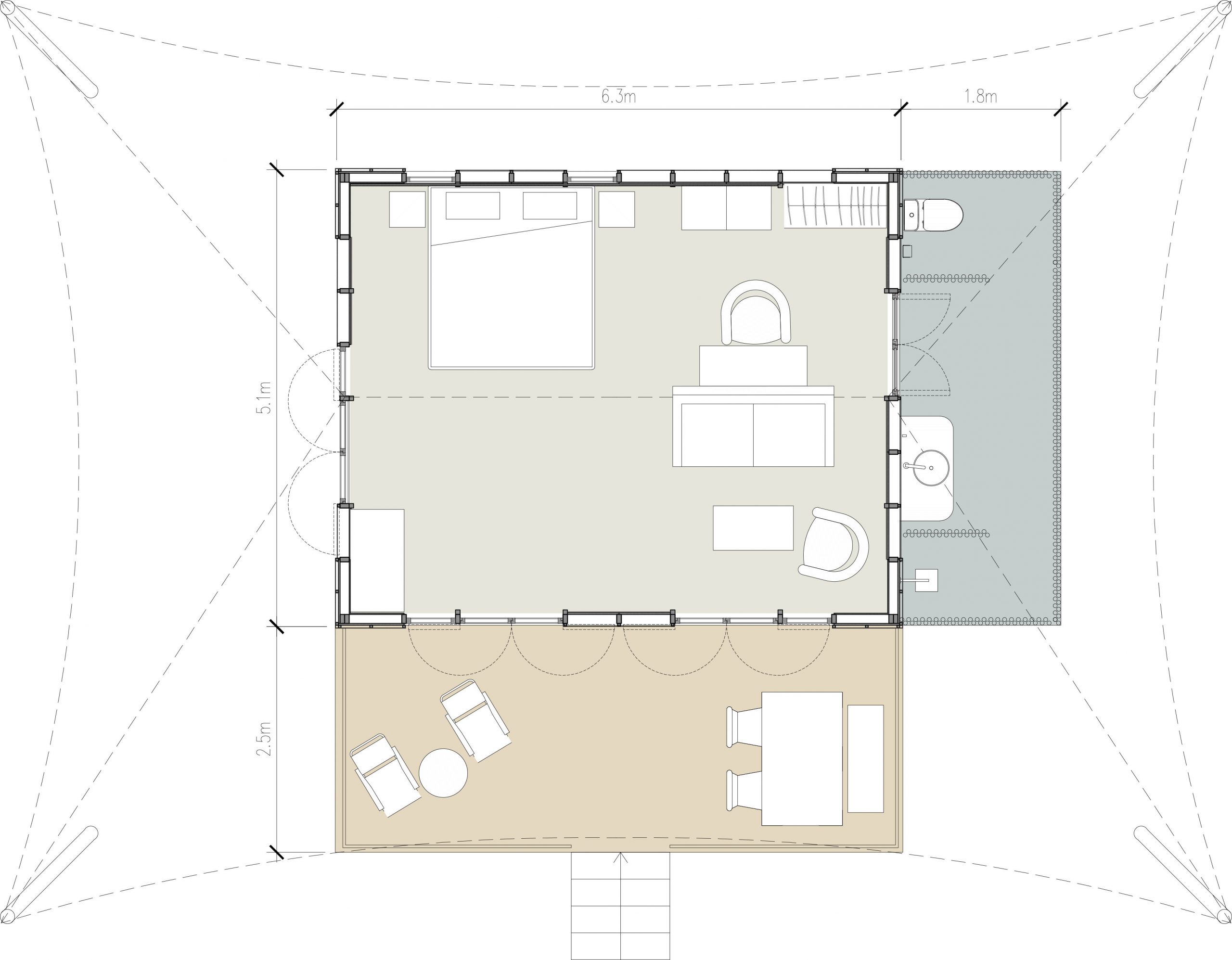
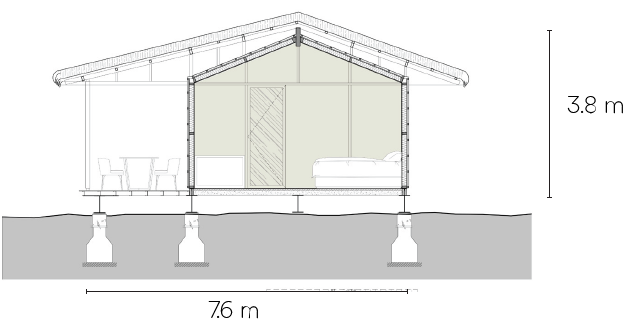
HARMONY LODGE – Tensile roof
GENERAL FEATURES
• 37 m2 natural and warm interior
• 26 m2 outdoor covered outdoor bathroom
• Double glazing windows & curtains
• 1 air-conditioning unit
• Insulation (rockwool or rice husk)
• High performance ceiling fan
• Wood structure from FSC forest
• On stilts – low impact on site
DESIGN APPROACH
• Low energy building
• Bioclimatic & biophilic design
OPTIONS
• Opened or Closed bathroom (depending on climatic conditions)
• Roof color & opacity rate, Facade finishing & Interior Design
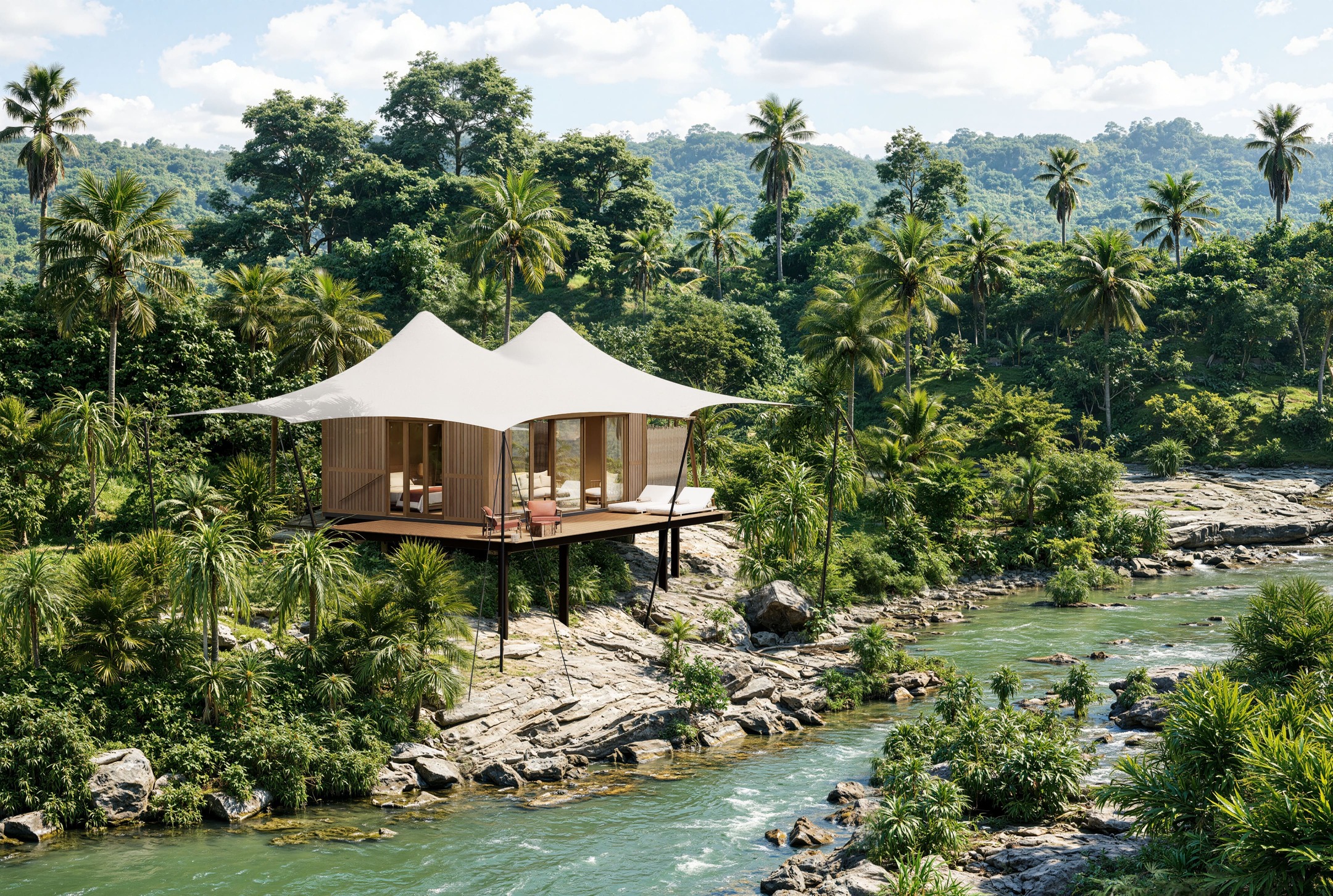
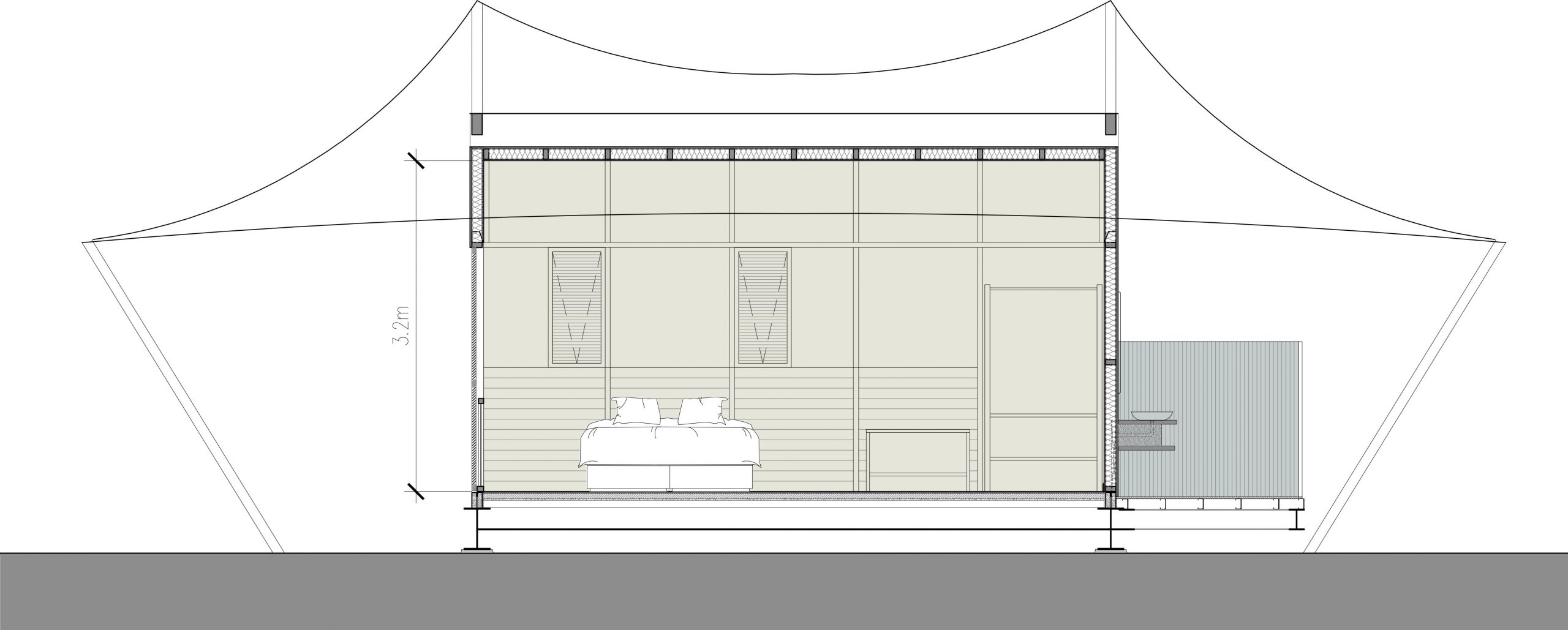
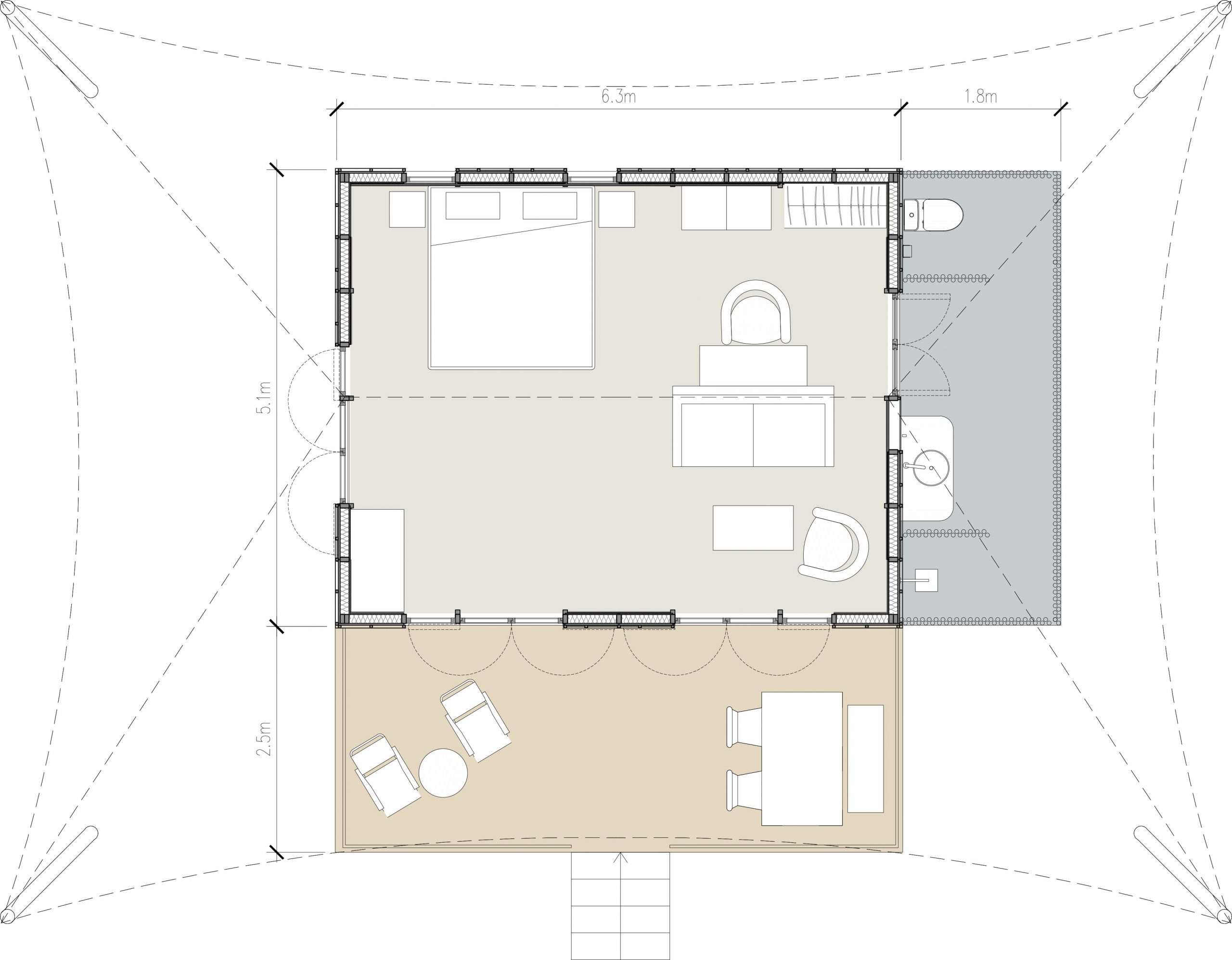
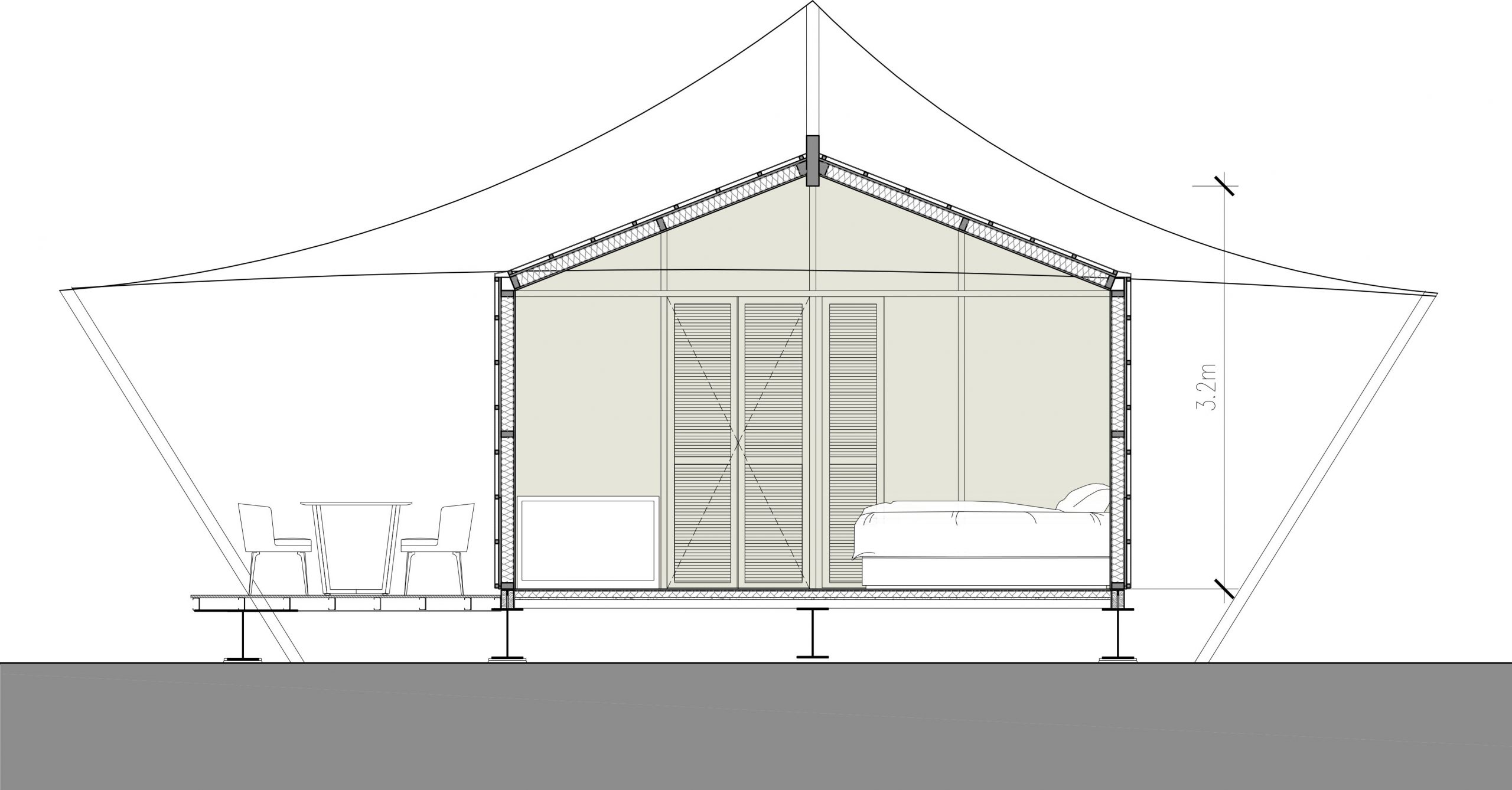
TECHNICAL DETAILS
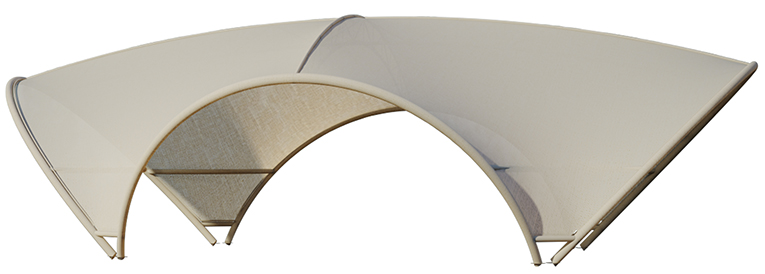
ROOF
• Independent structure
• High steel quality
• Dismountable solution
• High quality fabric roof (Serge Ferrari Brand)
• Typhoon resistant
• Easily replaceable
• Different colors available
• Easy maintenance
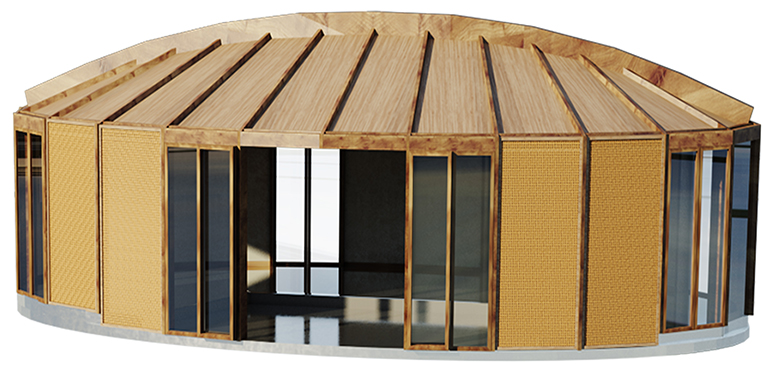
STRUCTURE
• Timber structure (Radiata Pine) from FSC forests
• Bio sourced materials
• Long lifespan against moisture and termites
• Low carbon footprint
• Good thermal insulator
• Typhhon resistant

ENERGY EFFICIENCY
• Low energy consumption (divided by 3 compared to “standard” lodges)
• Double glazed windows
• Rice husk or rockwool insulation
• Bioclimatic design (sun and rain protection, natural ventilation)
• Floor with inertia (for AC versions)
• Fabric roof => high solar reflection
CUSTOMIZATION
LUXURY & SUSTAINABILITY
Our design team can personalize your Kanopya lodges making sure they are perfectly integrated into your hospitality project and unique.
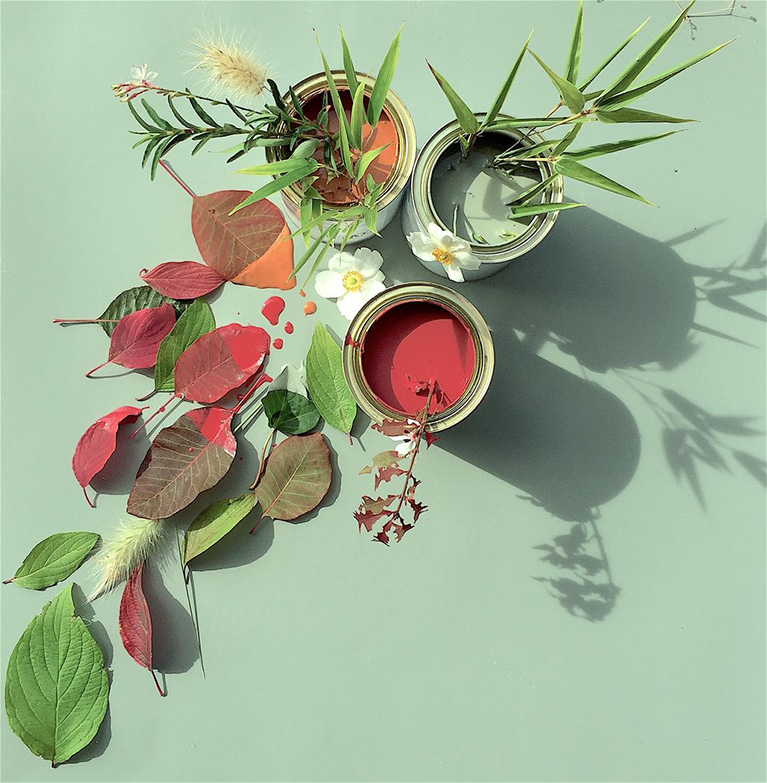
Plastering and COV-free Paint
Many options available

Sanitary Equipment
Many options available
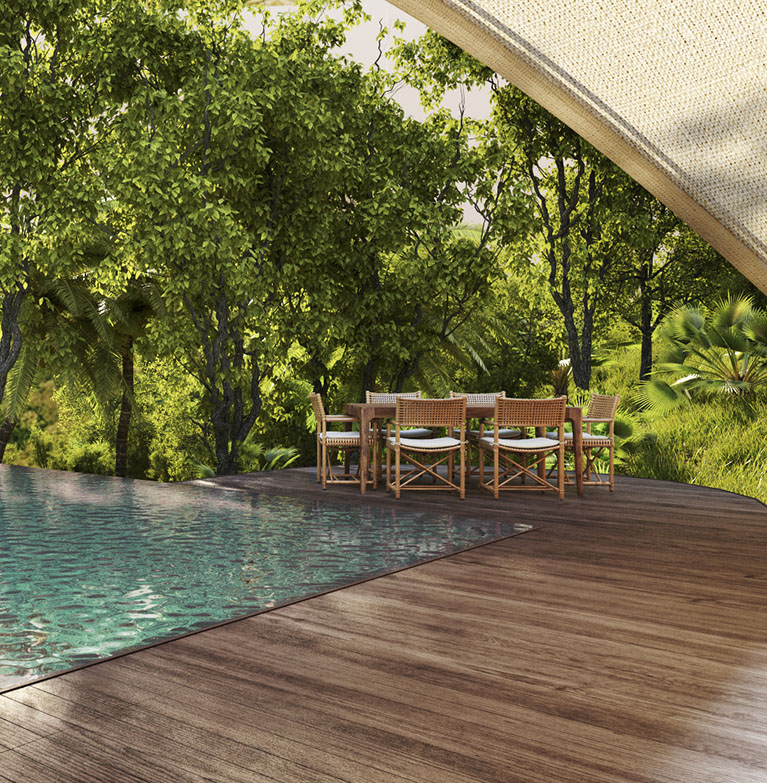
Deck
Suspended net / Infinity pool / wooden deck
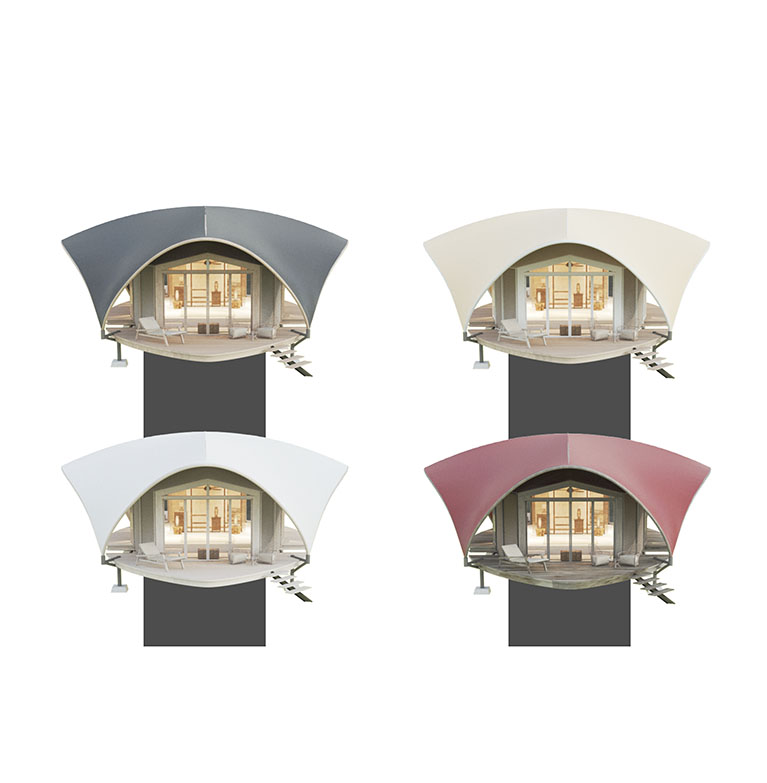
Roof
Several colors available

