KANOPYA CONCEPT
Un concept unique
• Design innovant inspiré par la nature
• Sur mesure pour Tropical Belt destination (humide et/ou chaud)
• Vision à long terme
• Compatible avec toutes les topographies
• Faible d'énergie consommation
• Bas-carbone, biosourcé et sain matériaux
• Confort 5* thermique, acoustique, niveau d’équipement
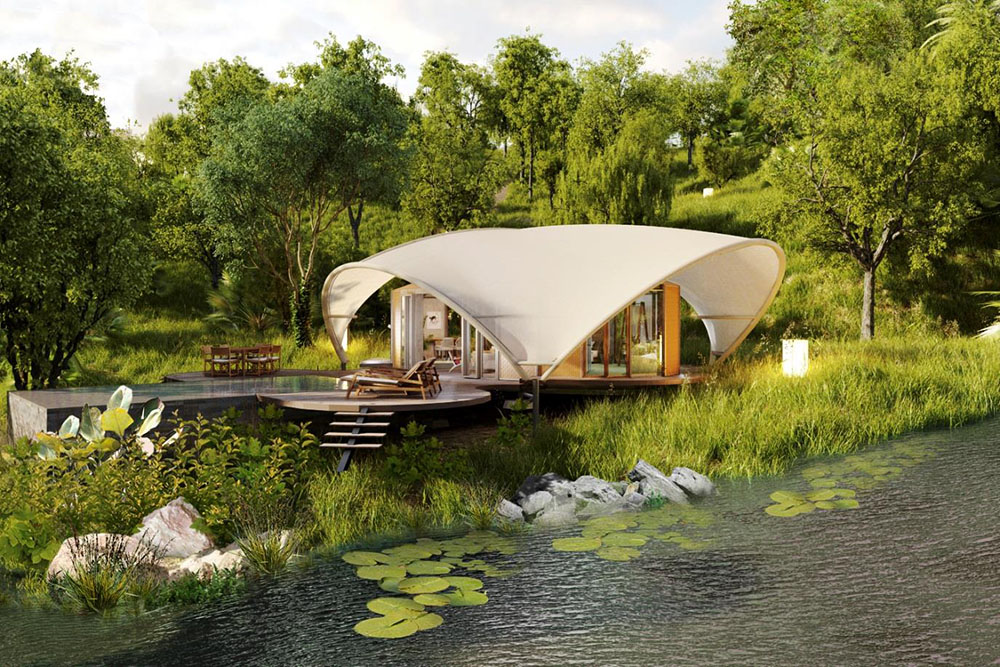
LODGE 5* - ETERNITY
CARACTÉRISTIQUES GÉNÉRALES
• 50 m2 d'intérieur naturel et chaleureux
• Terrasse de 37 m2
• Menuiseries double vitrage
• 2 unités de climatisation ou 1 équipement de chauffage (poêle à bois, autre...)
• Isolation (laine de bois ou balle de riz)
• Brasseurs d'air de plafond haute performance
• Structure en bois issu de forêts FSC
• Sur pilotis - faible impact sur le site
Approche de conception
• Bâtiment basse énergie
• Conception bioclimatique et biophilique
OPTIONS
• Modèle sans climatisation (pas d'isolation, persiennes au lieu de vitrage), ventilation naturelle traversante + ventilateurs de plafond efficaces
• Couleur et taux d'opacité du toit, Finition de façade et Design intérieur
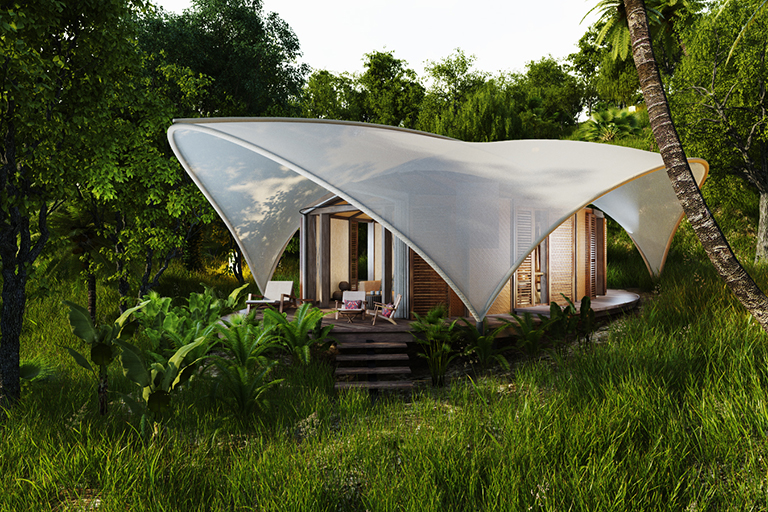
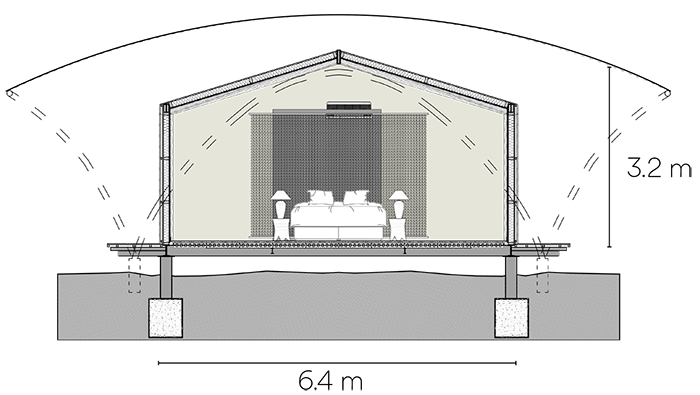
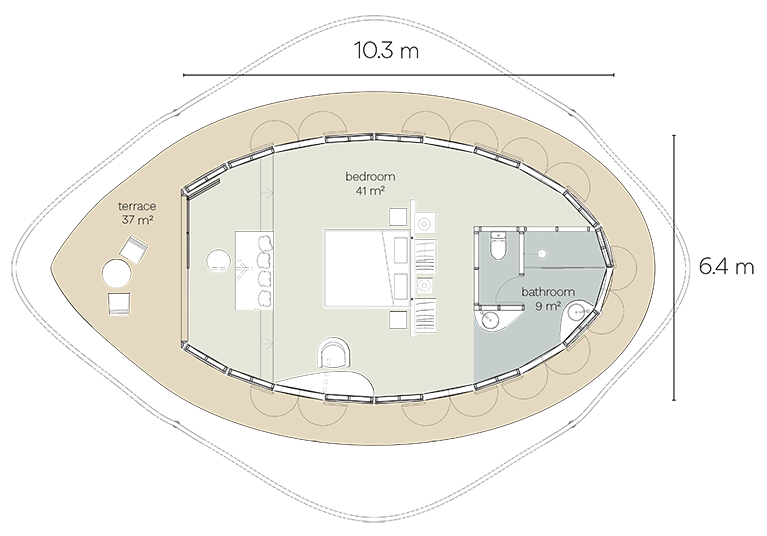
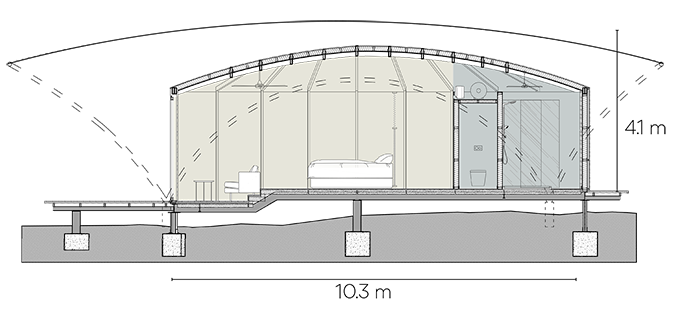
LODGE 5* - INFINITY
CARACTÉRISTIQUES GÉNÉRALES
• 53 m2 d'intérieur naturel et chaleureux
• 77 m2 de terrasse
• Menuiseries double vitrage
• 2 unités de climatisation ou 1 équipement de chauffage (poêle à bois, autre...)
• Isolation (laine de bois ou balle de riz)
• Brasseurs d'air de plafond haute performance
• Structure en bois issu de forêts FSC
• Sur pilotis - faible impact sur le site
Approche de conception
• Bâtiment basse énergie
• Conception bioclimatique et biophilique
OPTIONS
• Modèle sans climatisation (pas d'isolation, persiennes au lieu de vitrage), ventilation naturelle traversante + ventilateurs de plafond efficaces
• Couleur et taux d'opacité du toit, Finition de façade et Design intérieur
• Piscine à débordement 8x4m (démontable) / Filet suspendu
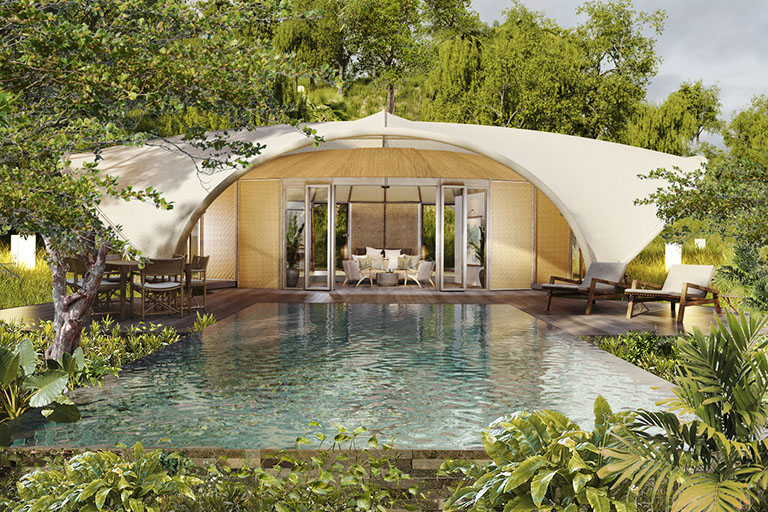
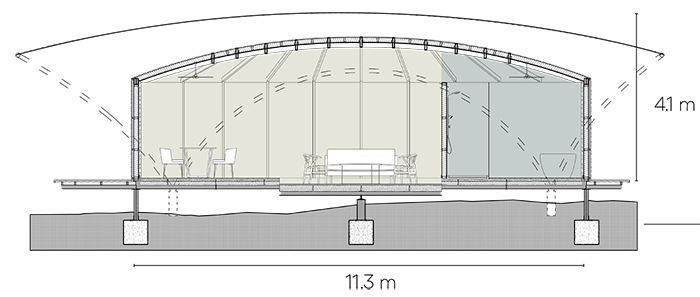
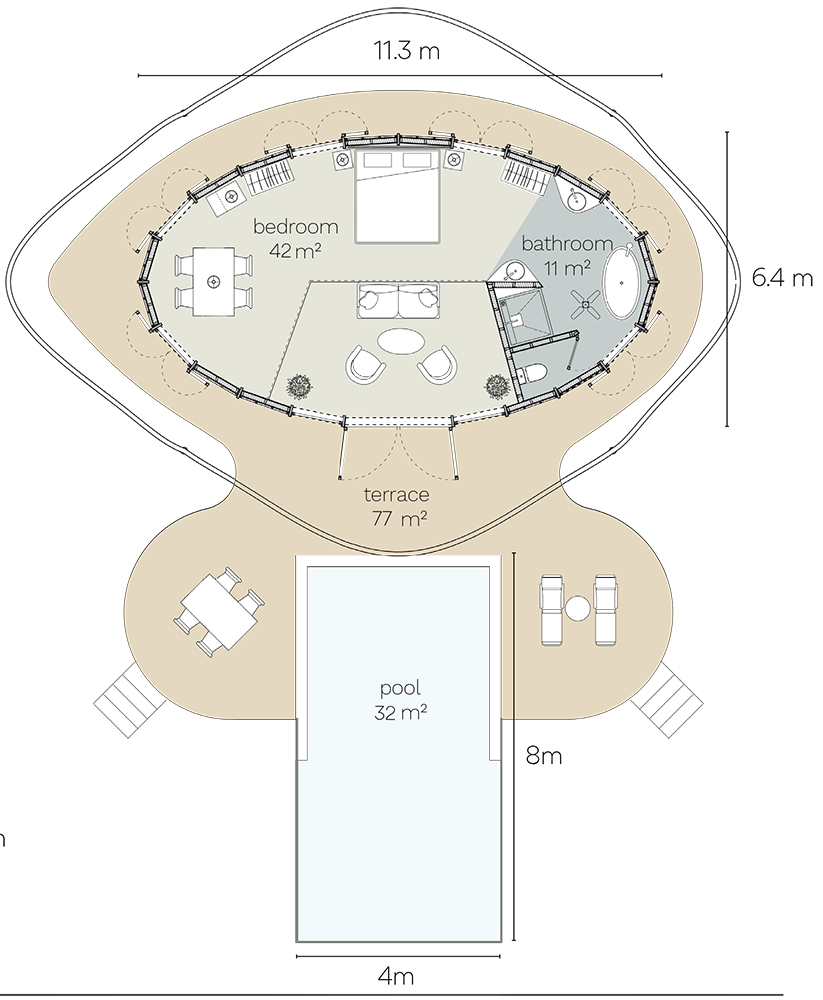
LUXURY 4* LODGE – Thatch roof
CARACTÉRISTIQUES GÉNÉRALES
• 37 m2 d'intérieur naturel et chaleureux
• Terrasse de 26 m2
• Menuiseries double vitrage
• 1 AC unite
• Isolation (laine de bois ou balle de riz)
• Brasseurs d'air haute performance
• Structure en bois issu de forêts FSC
• Sur pilotis - faible impact sur le site
Approche de conception
• Bâtiment basse énergie
• Conception bioclimatique et biophilique
OPTIONS
• Salle de bain ouverte ou fermée (selon les conditions climatiques)
• Finition de façade et Design intérieur
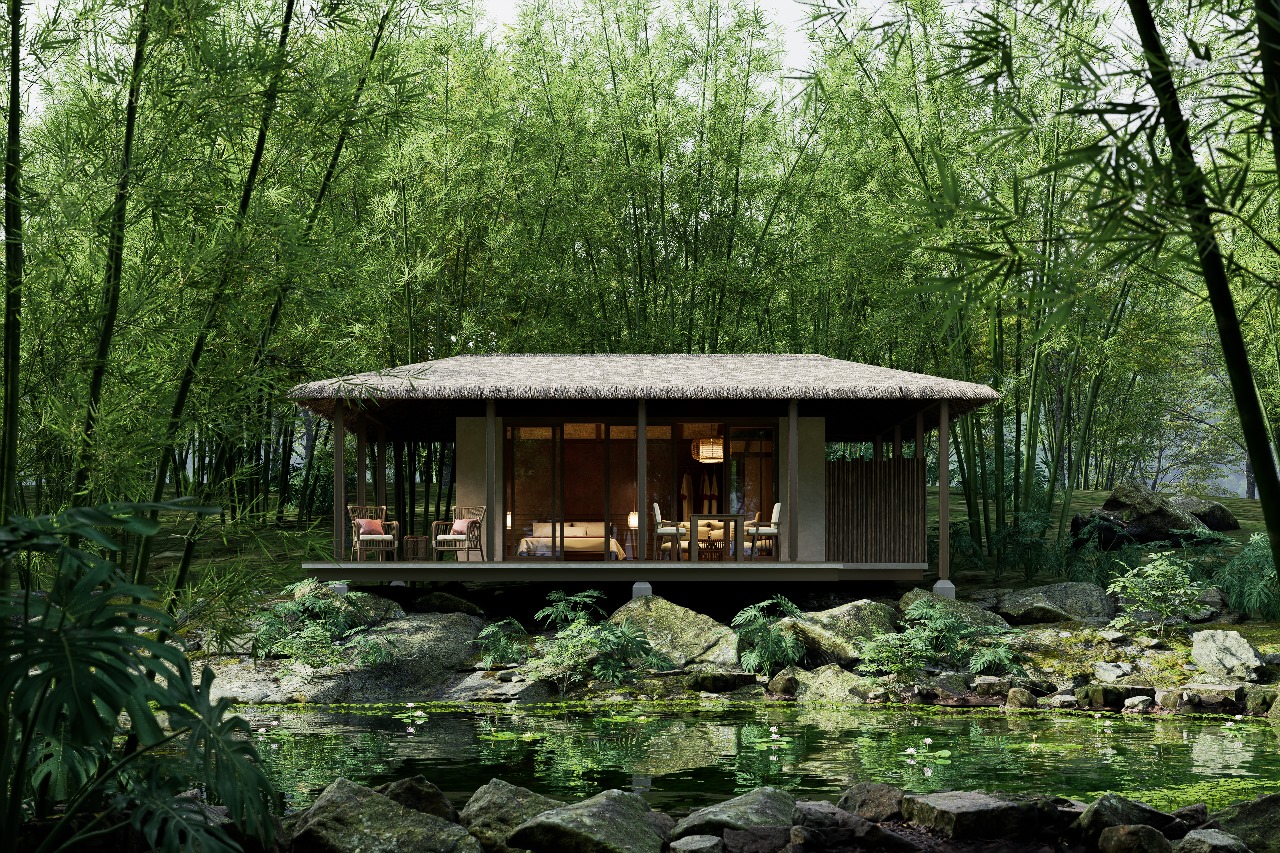
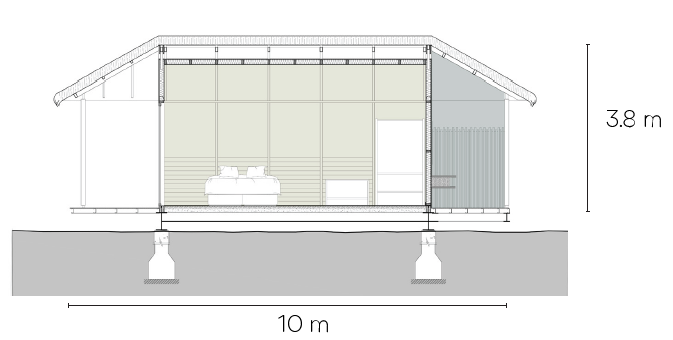
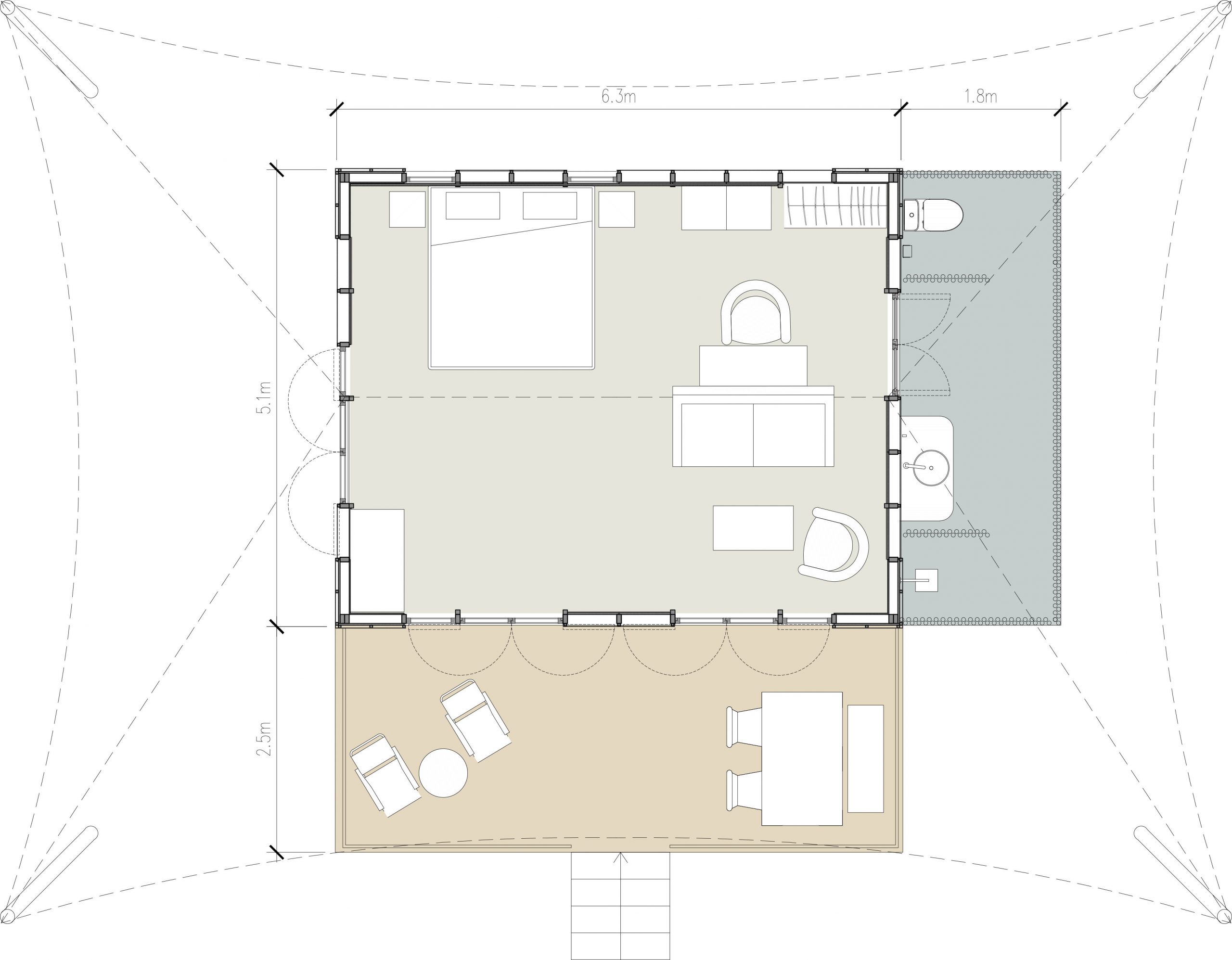
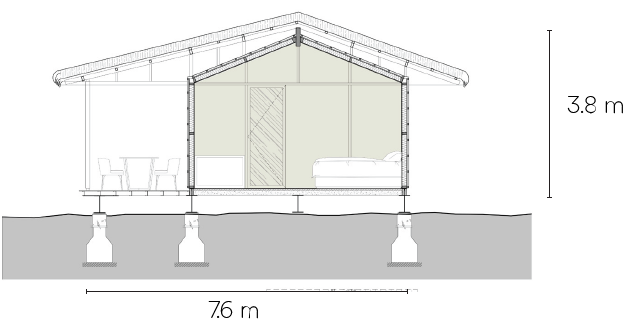
LUXURY 4* LODGE – Tensile roof
CARACTÉRISTIQUES GÉNÉRALES
• 37 m2 d'intérieur naturel et chaleureux
• Salle de bain extérieure couverte de 26 m2
• Menuiseries double vitrage
• 1 unité de climatisation/chauffage
• Isolation (laine de bois ou balle de riz)
• Brasseurs d'air haute performance
• Structure en bois issu de forêts FSC
• Sur pilotis - faible impact sur le site
Approche de conception
• Bâtiment basse énergie
• Conception bioclimatique et biophilique
OPTIONS
• Salle de bain ouverte ou fermée (selon les conditions climatiques)
• Couleur et taux d'opacité du toit, Finition de façade et Design intérieur
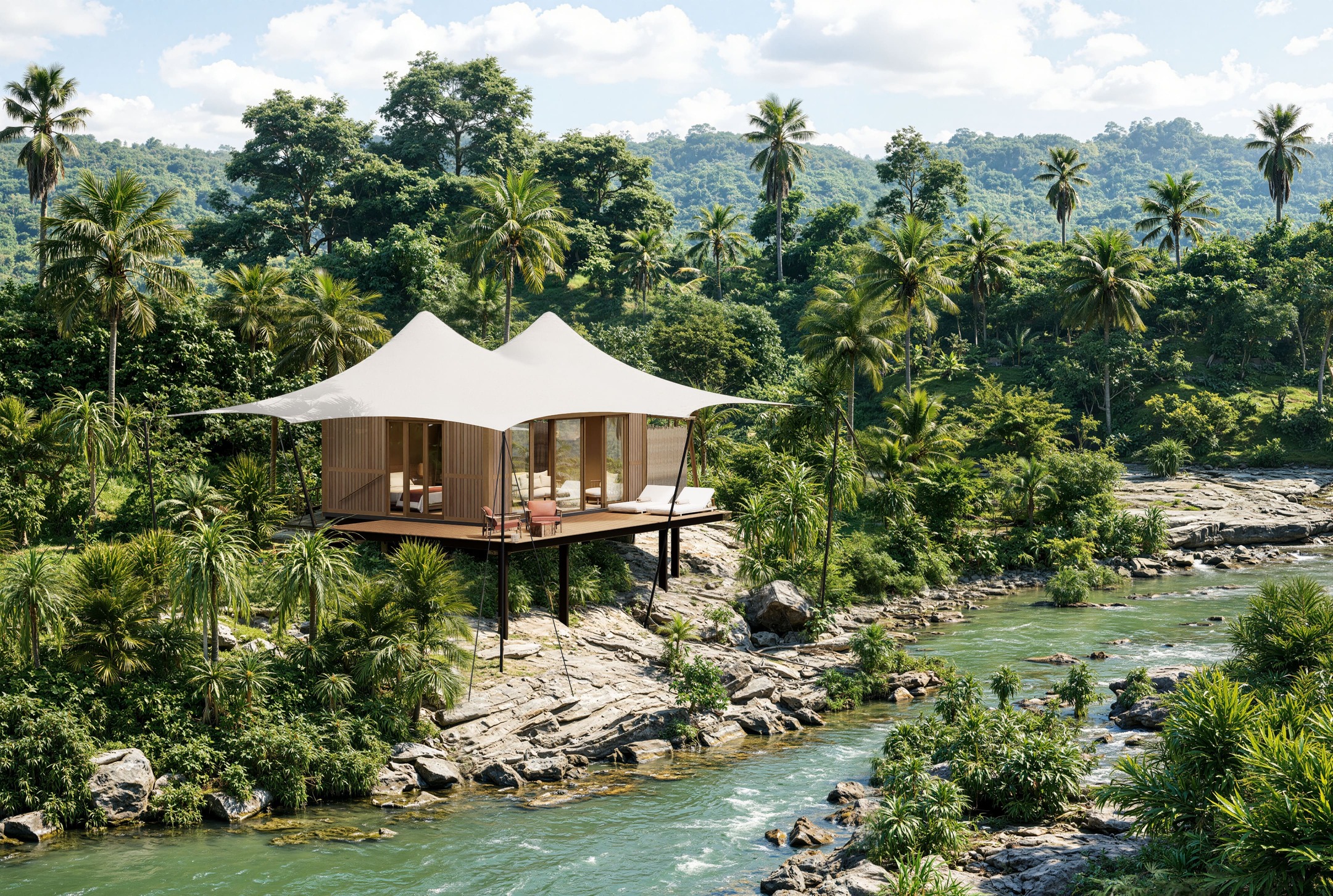
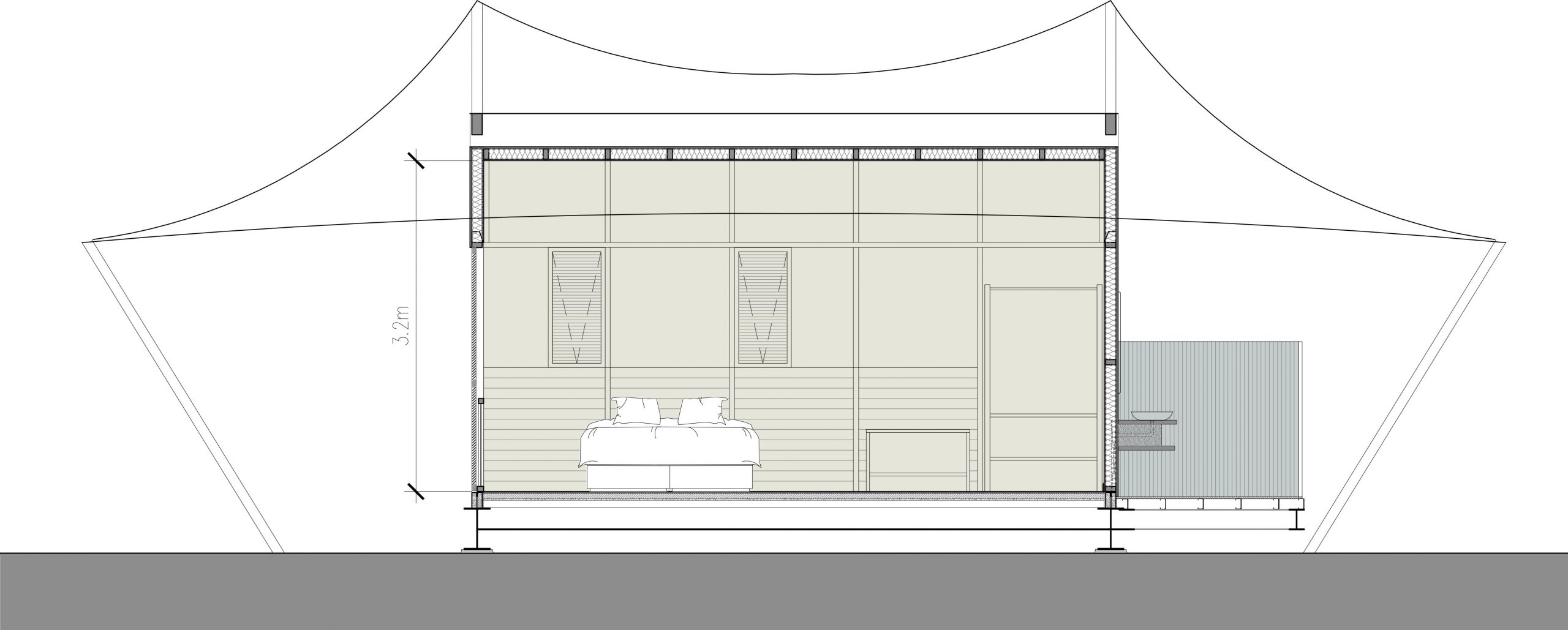
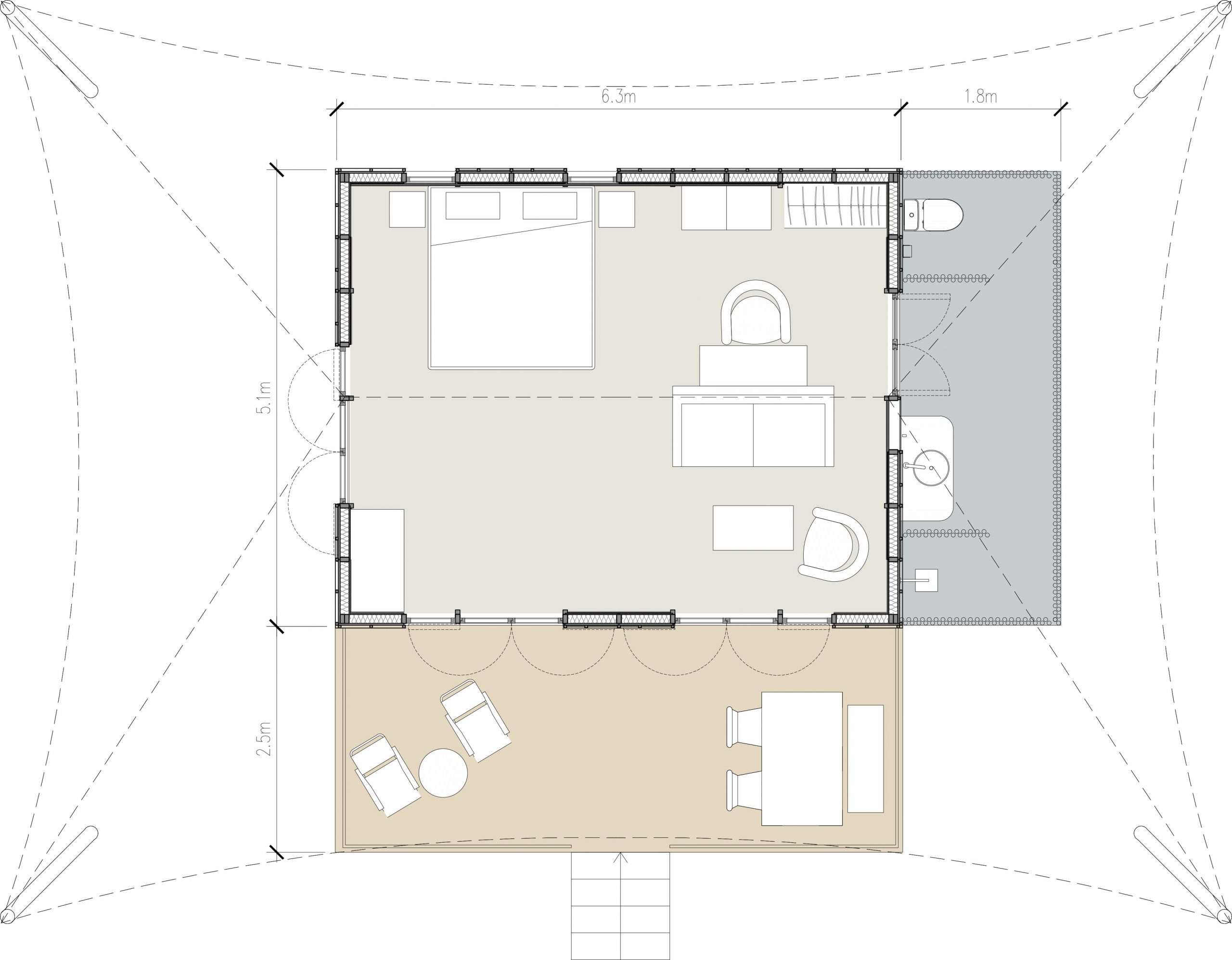
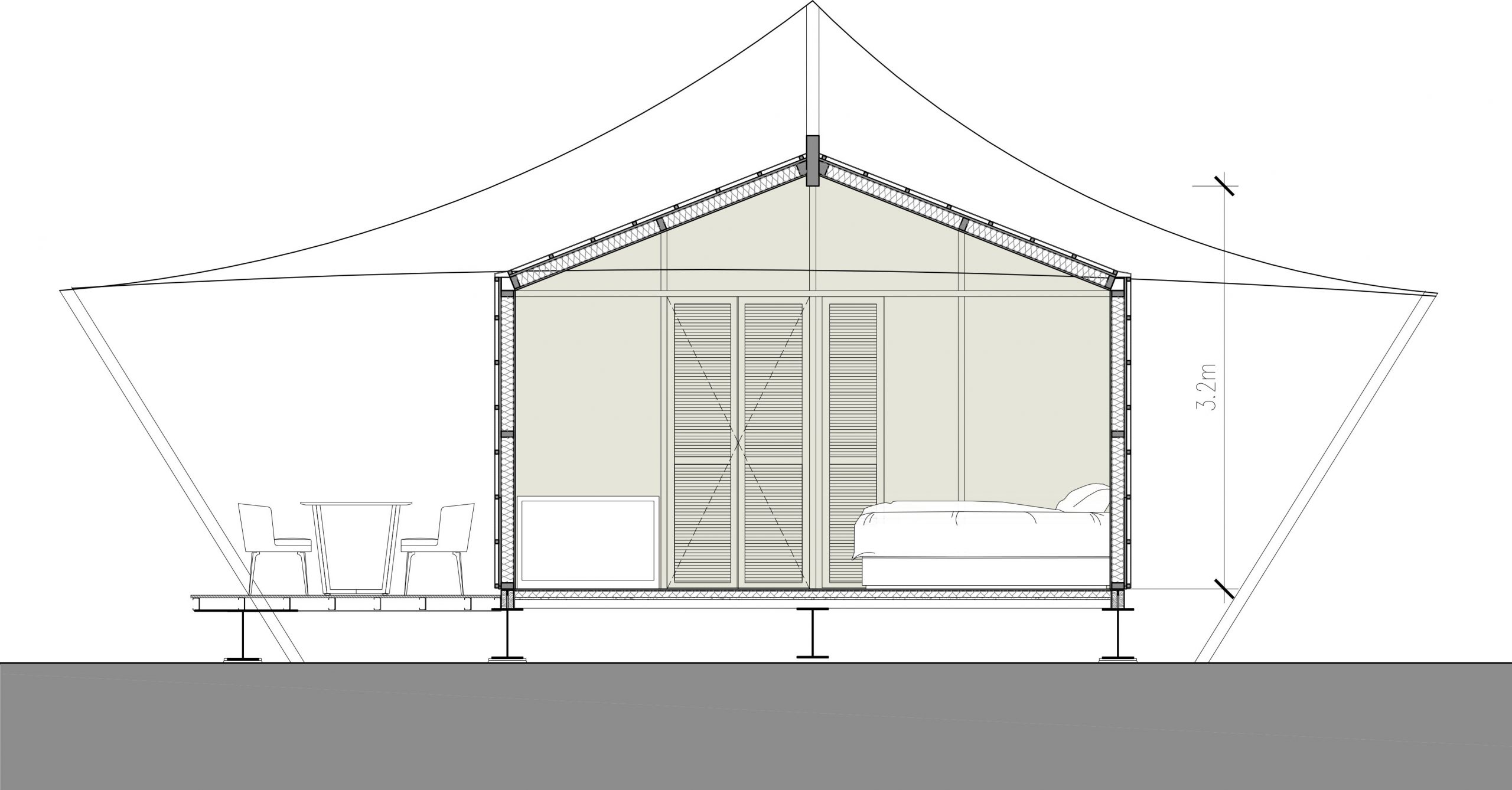
DETAILS TECHNIQUES
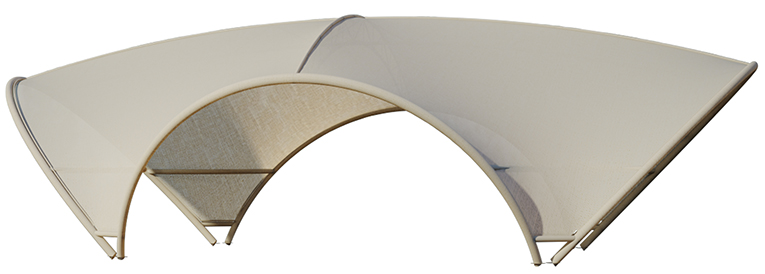
STRUCTURE
• Structure indépendante du lodge bois
• Acier de haute qualité (traité conditions marines si nécessaire)
• Solution démontable (pour bénéficier du soleil en hiver par exemple ou en cas de typhon)
• Toit en toile de haute qualité (Marque Serge Ferrari)
• Résistant aux typhons
• Durée de vie: 15 ans pour la toile
• Différentes couleurs disponibles
• Entretien facile (2 nettoyage/an au Karcher)
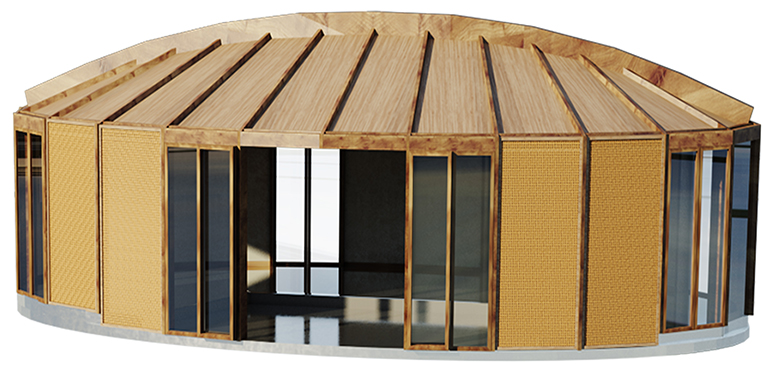
CERTIFIEE FSC
• Structure en bois (Pin Radiata) provenant de forêts FSC
• Matériaux biosourcés
• Longue durée de vie (traité contre l'humidité et les termites)
• Faible empreinte carbone
• Bon isolant thermique
• Résistant aux typhons

EFFICACITÉ ÉNERGÉTIQUE
• Faible consommation d'énergie (divisée par 3 par rapport aux lodges « standard »)
• Double vitrage
• Isolation en balle de riz ou en laine de bois
• Conception bioclimatique (protection solaire et contre la pluie, ventilation naturelle)
• Plancher à inertie (pour les versions AC/chauffage)
• Toit en toile => forte réflexion solaire
CUSTOMISATION /PERSONNALISATION
LUXE & ÉCOLOGIE
Notre équipe de conception peut personnaliser vos lodges Kanopya pour garantir qu'ils soient parfaitement intégrés à votre projet hôtelier et uniques.
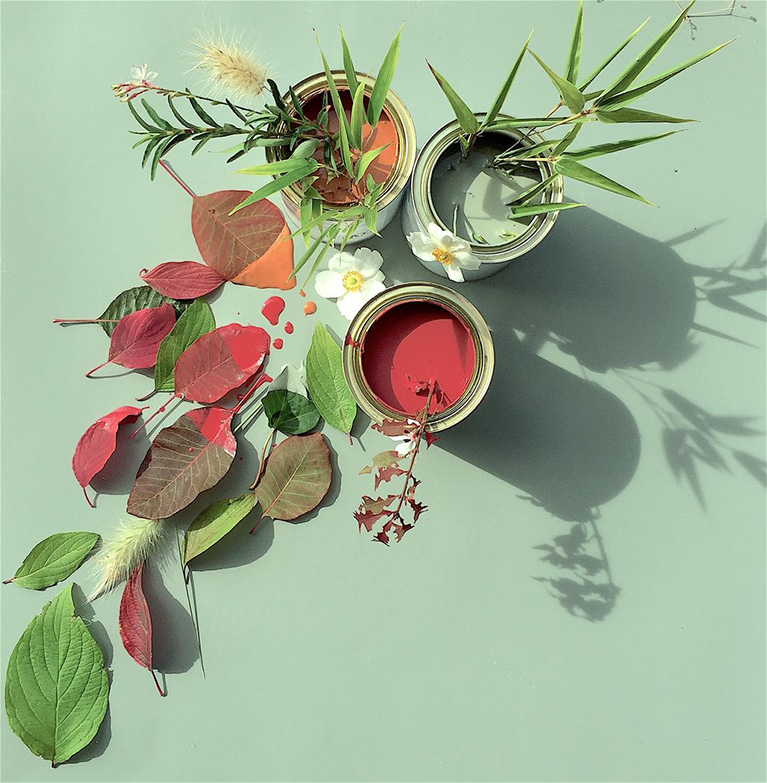
Enduit et peinture sans COV
Nombreuses options disponibles

Sanitaires
Nombreuses options disponibles
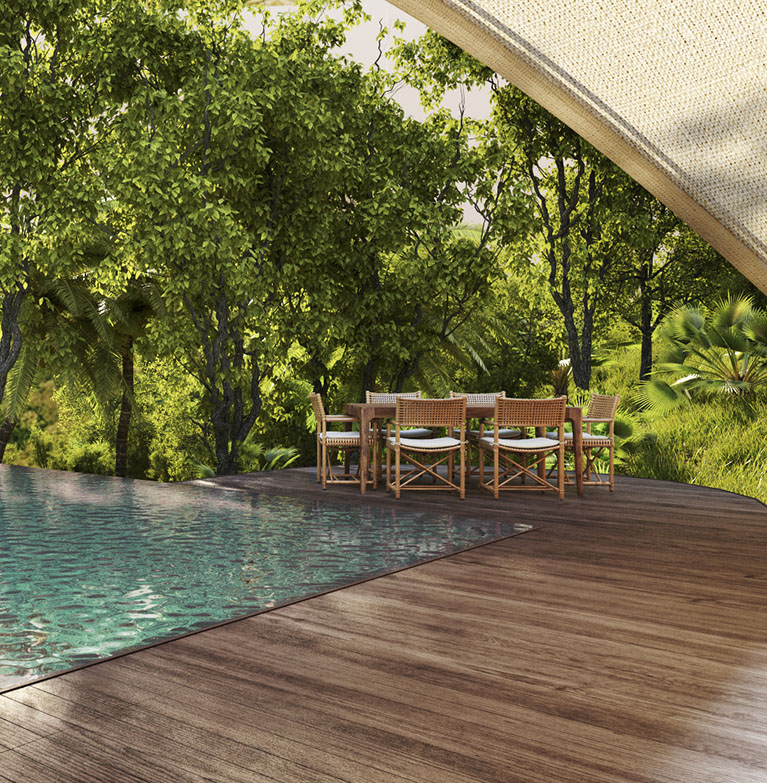
Terrasse
Filet suspendu / Piscine à débordement / Terrasse en bois
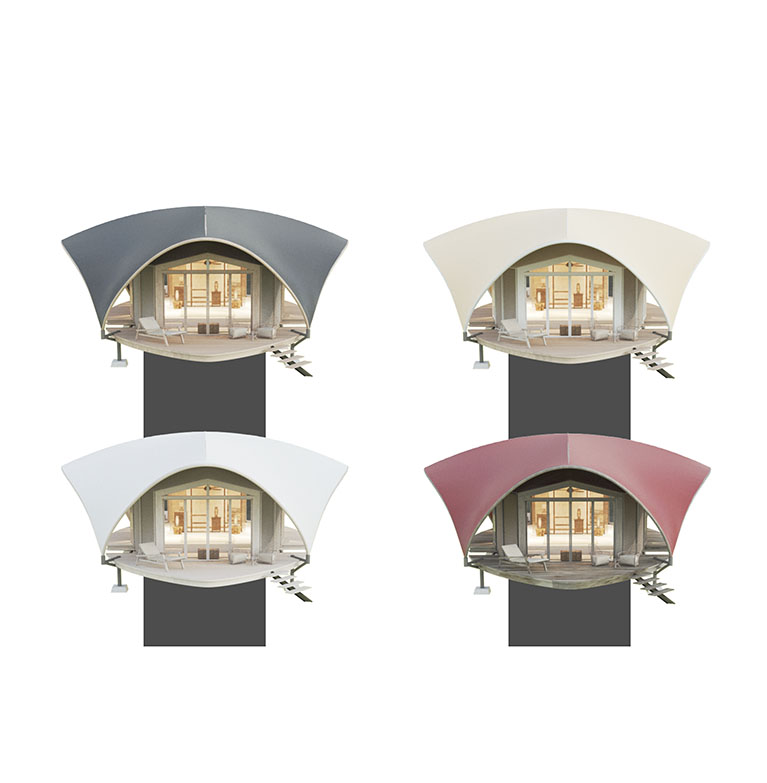
Sur-Toiture membrane textile
Plusieurs couleurs disponibles

